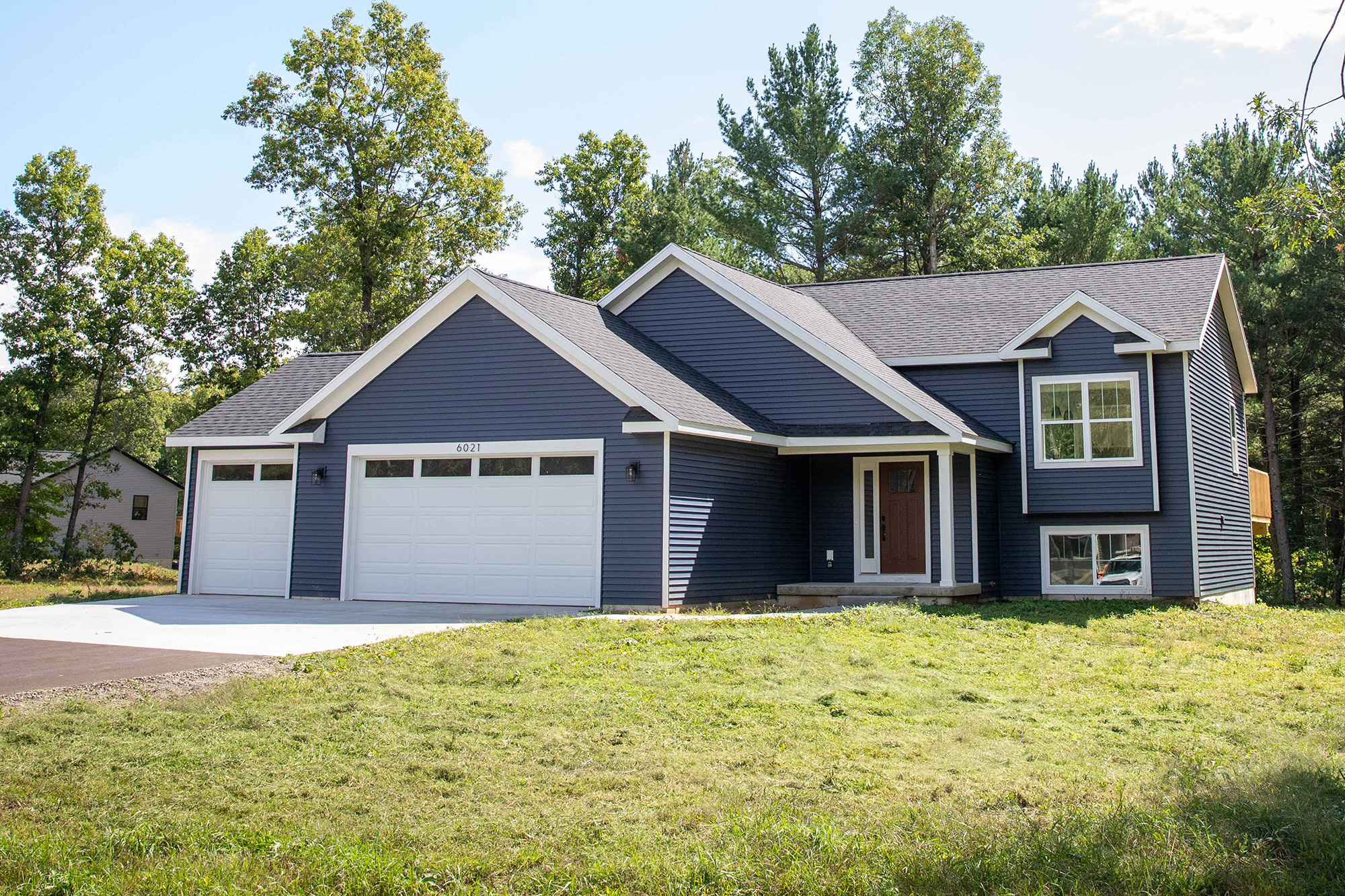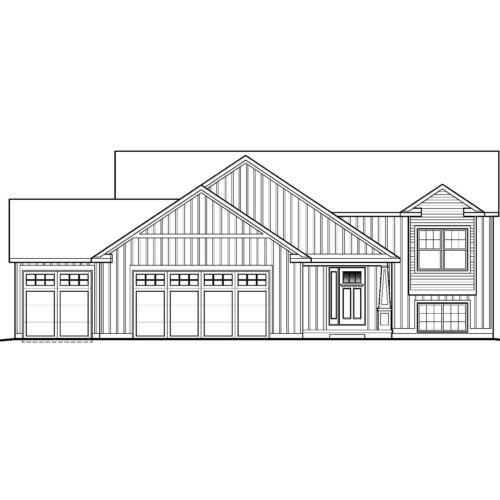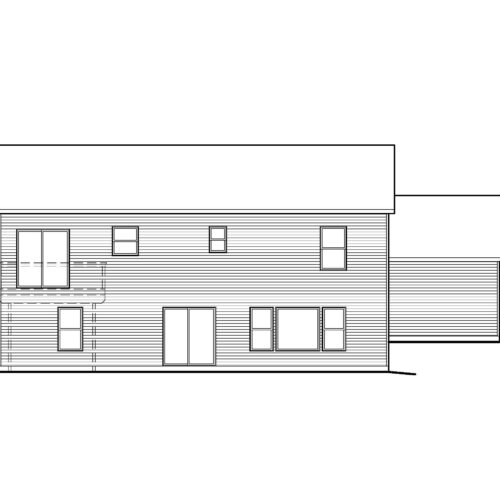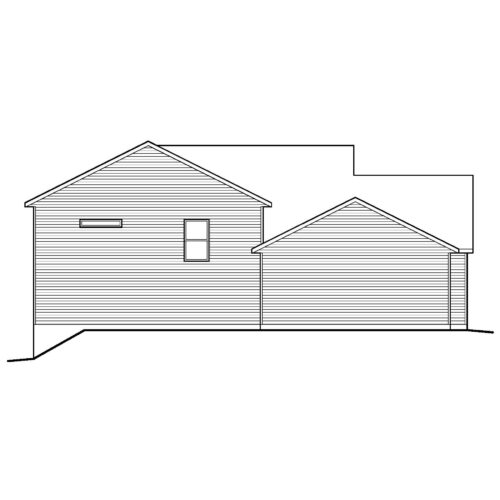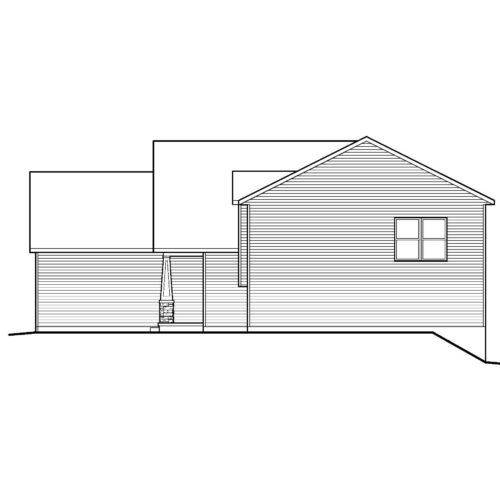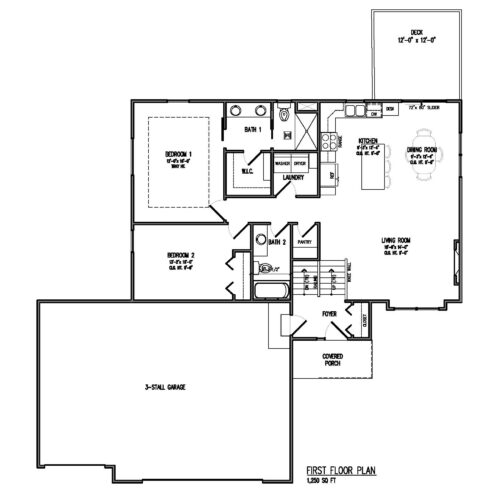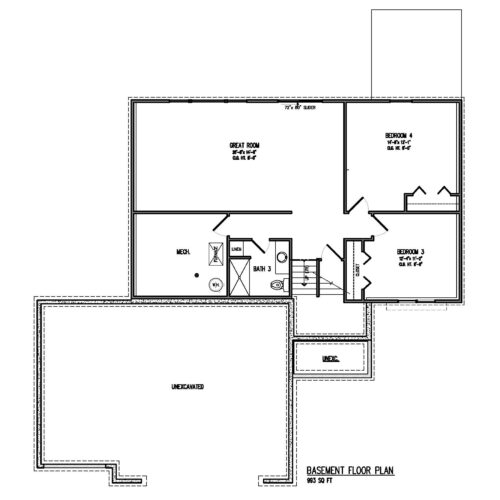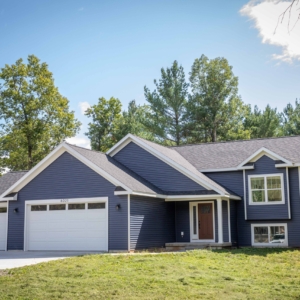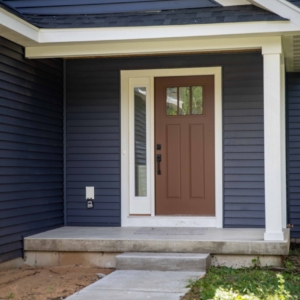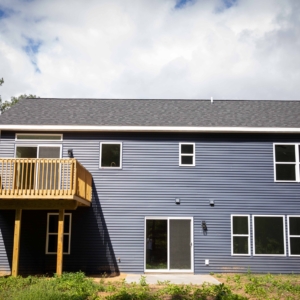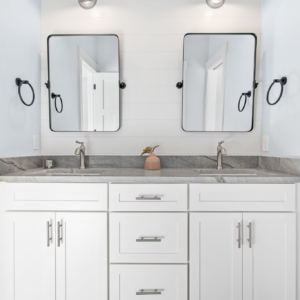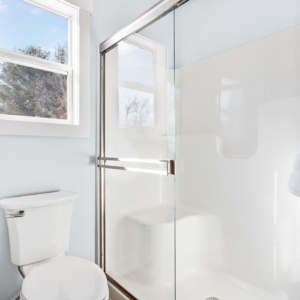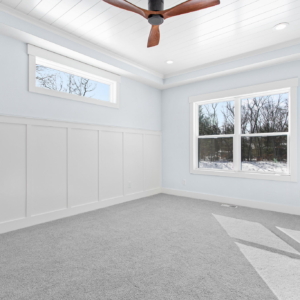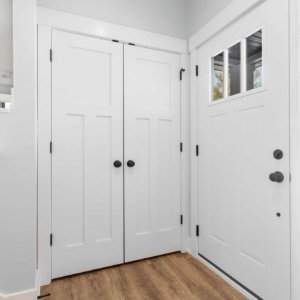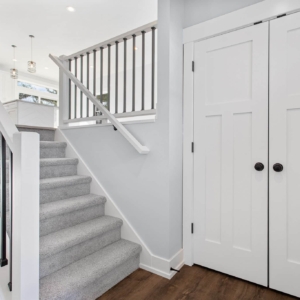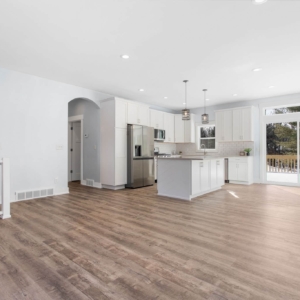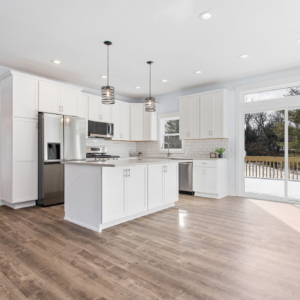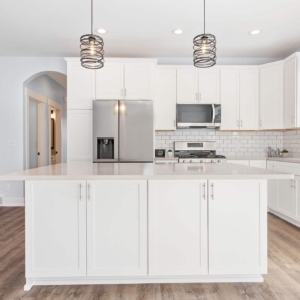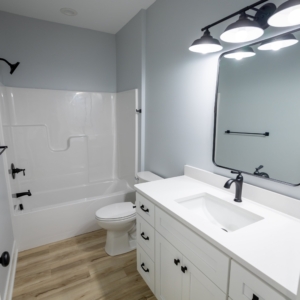Timberhill
Turn-Key Homes
TimberHill
- 4 beds / 3 baths
- 1,250 sq ft Main floor
- 990 sq ft Basement
This home offers a proven layout with 4 bedrooms, 3 full baths & a 3 stall garage! Features on the main floor include a black spindle staircase, sharp fireplace in living room, quartz counter tops in kitchen, tile backsplash & stainless appliances. There is a pantry off the kitchen & laundry room. You will love the fantastic master ensuite with wall trim detail & a tray ceiling. The walk-out lower level will be finished and offers a huge family room.
