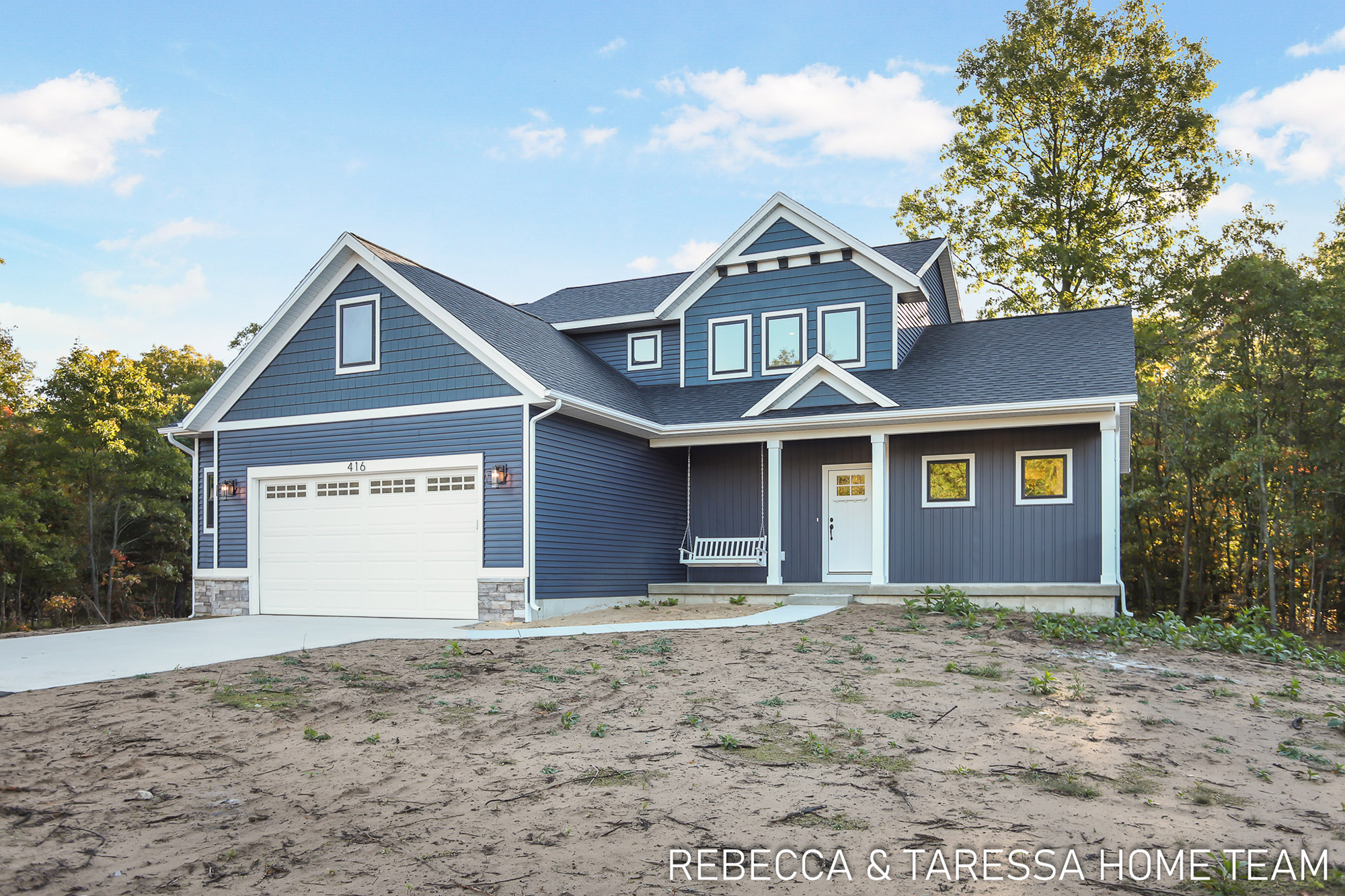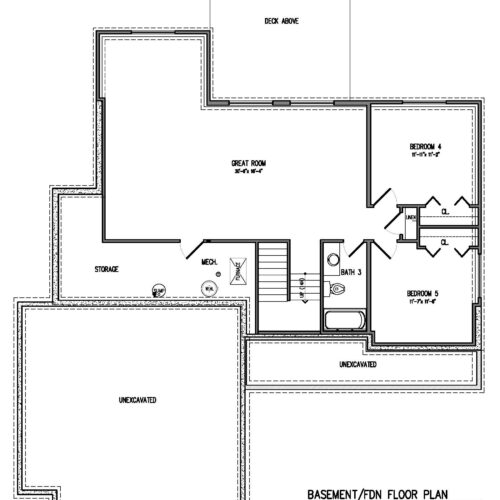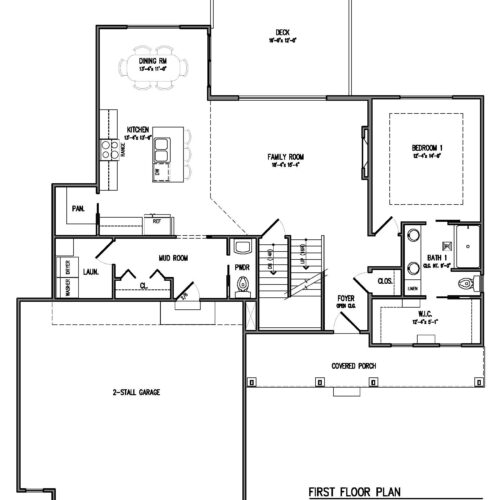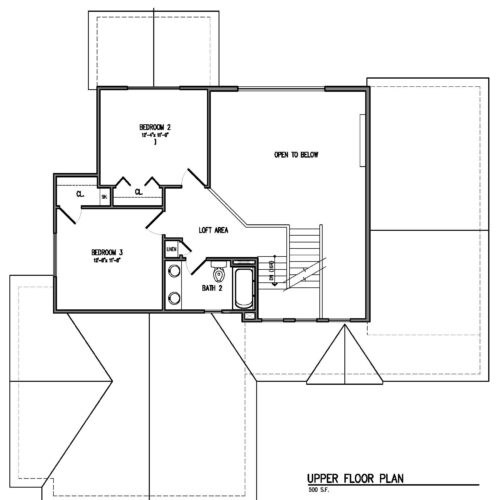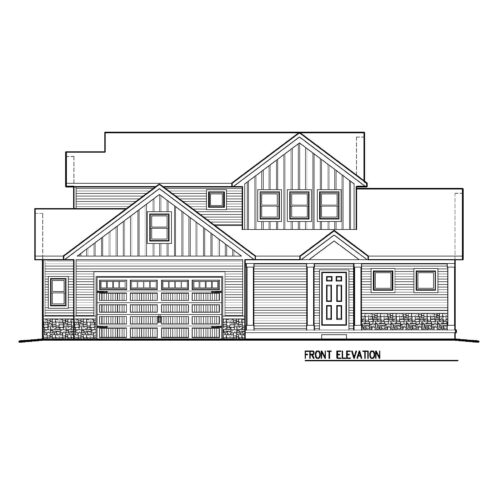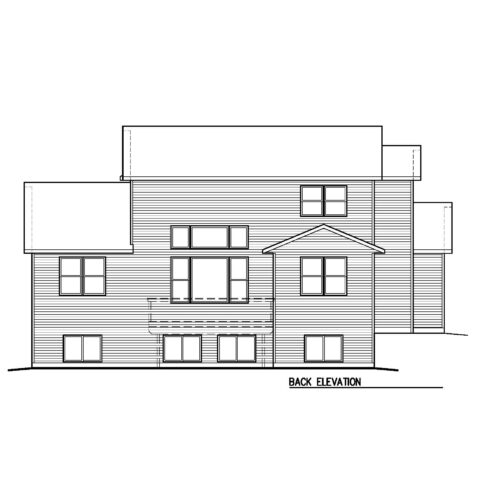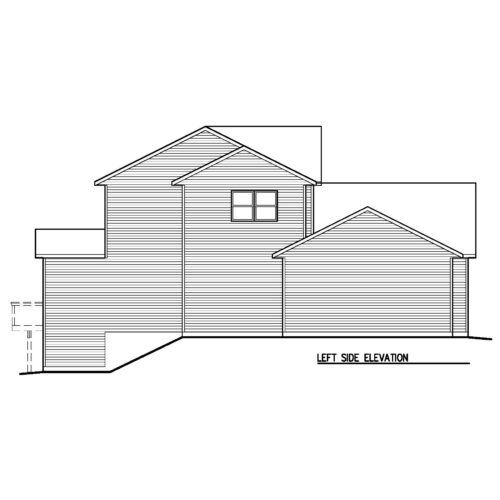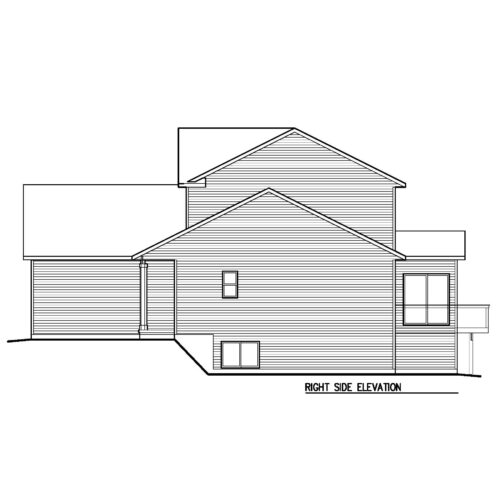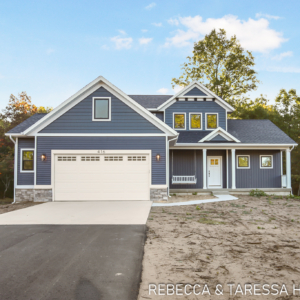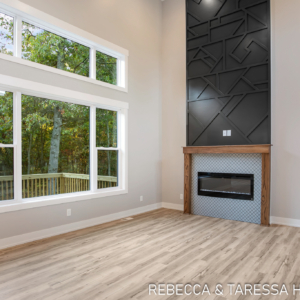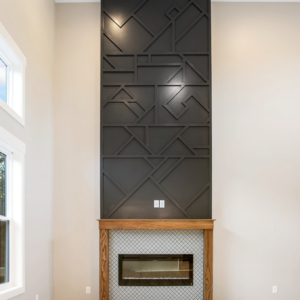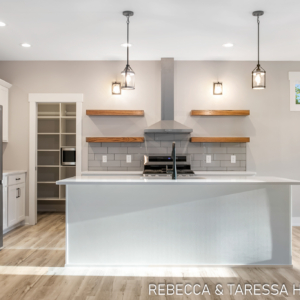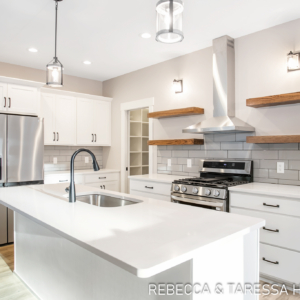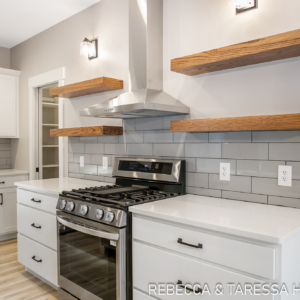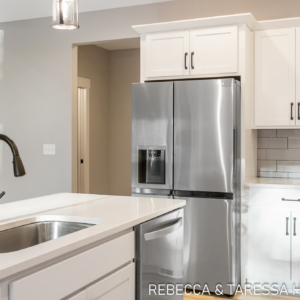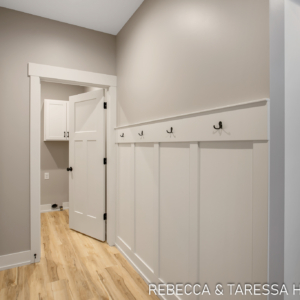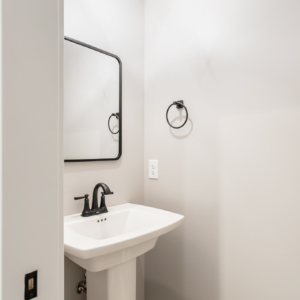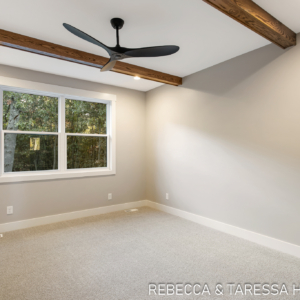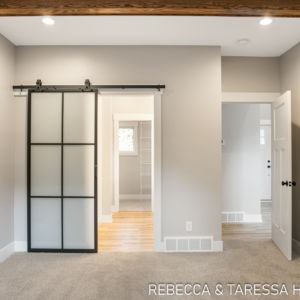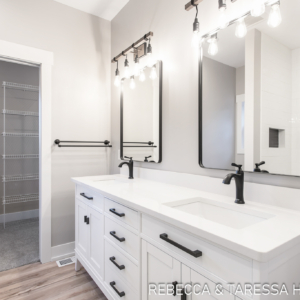Superior
Turn-Key Homes
Superior
- 5 beds / 3 baths
- 500 sq ft 2nd Floor
- 1,317 sq ft Main floor
- 918 sq ft Basement
Superior 5 bed/3.5 bath home where you enter through covered front porch into the great room, which boasts vaulted ceilings, a lineal electric fireplace, & massive windows offering a beautiful view of your backyard . Kitchen features, walk-in pantry, center island, quartz counters. Main level owner’s suite is outfitted w/ tray ceiling, a dual vanity, & huge walk-in closet. Main level laundry just off the mudroom w/ a laundry sink. Follow the metal stair railing to the upper level for an additional 2 bed + full bath. Store your toys in the 2.5 stall garage. Dual zone HVAC included. The daylight LL can be finished with 2 more beds/1 full baths & Rec rm.
