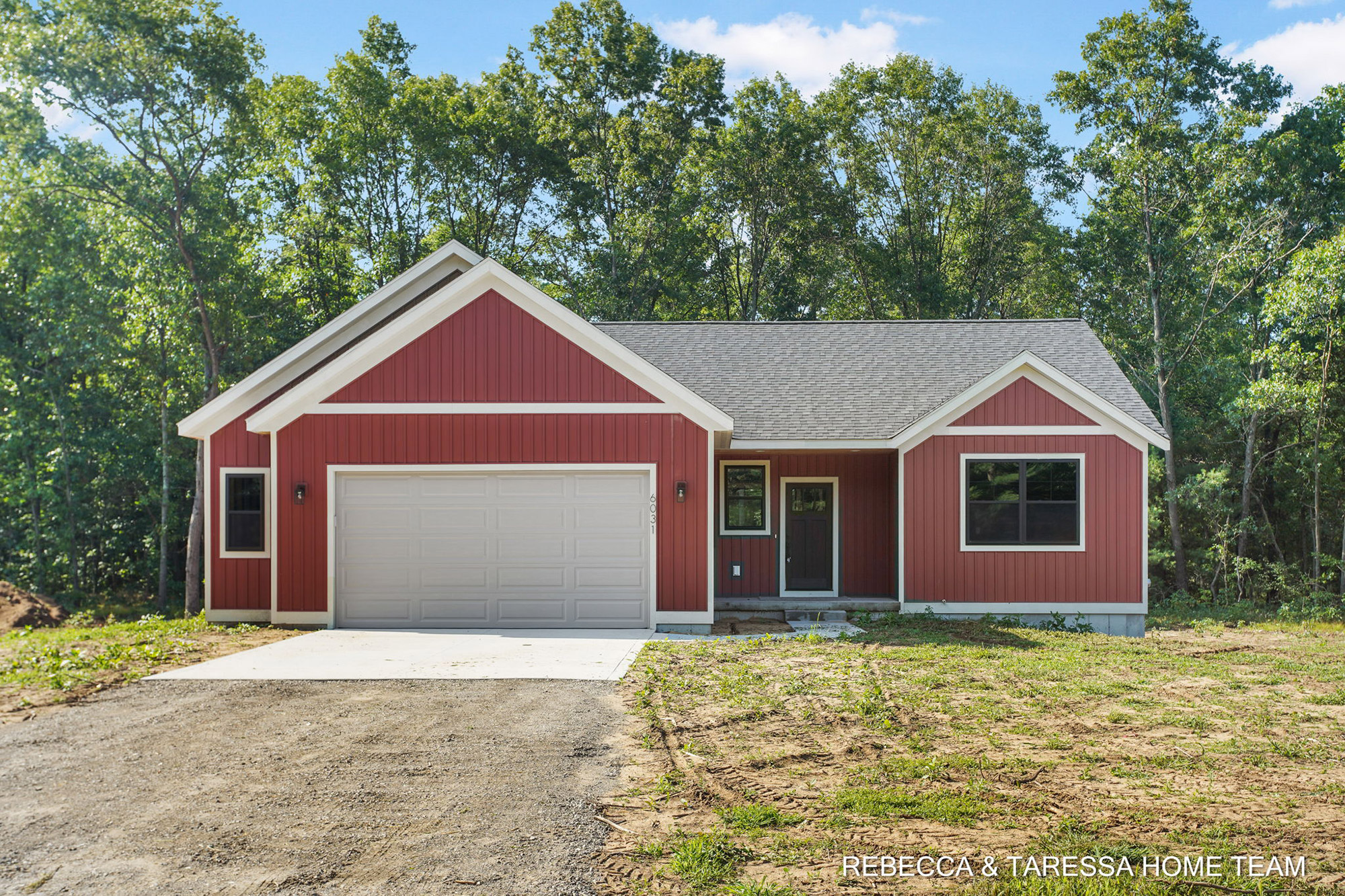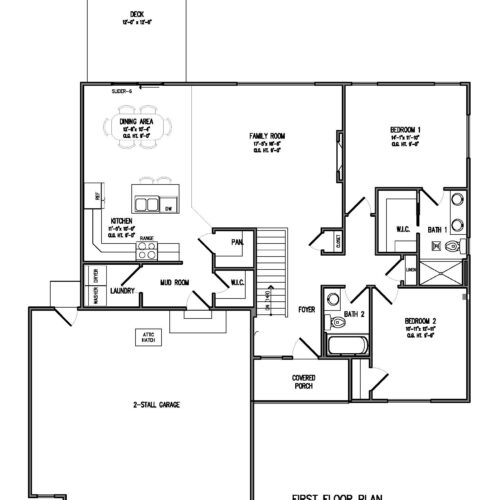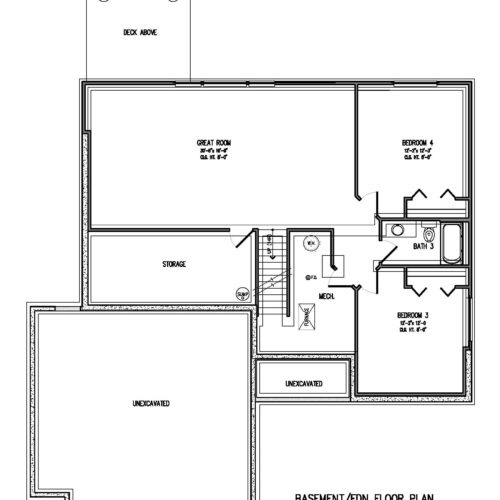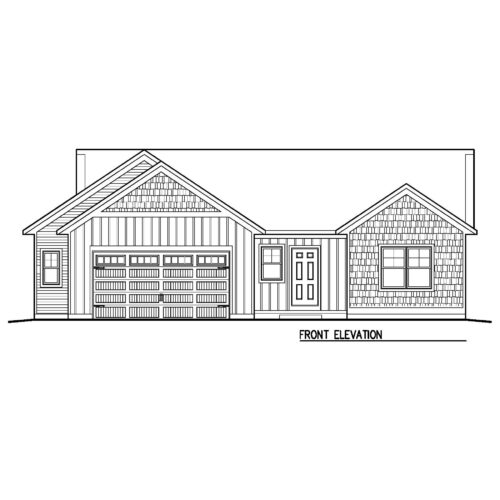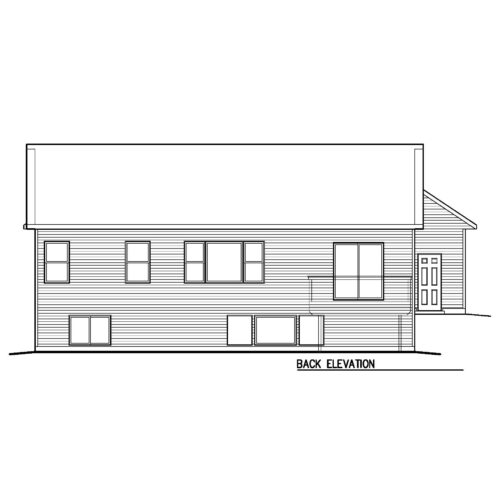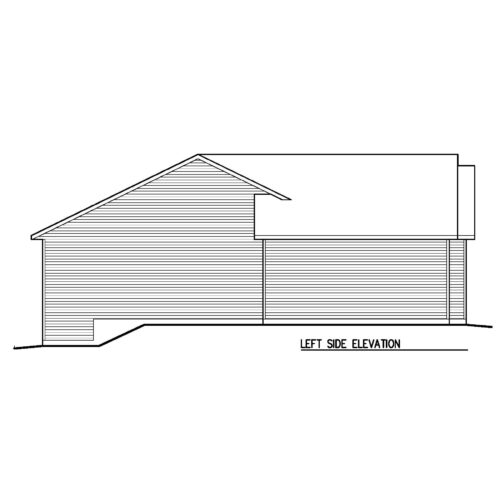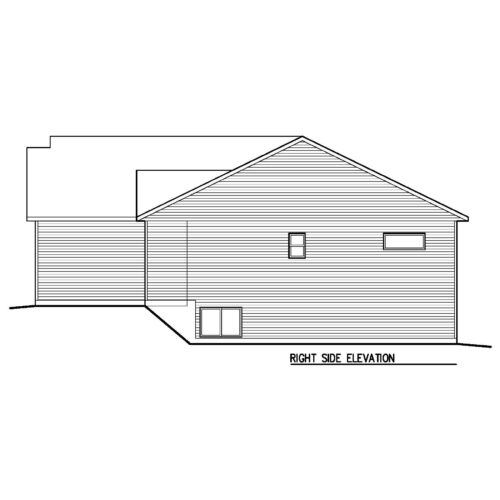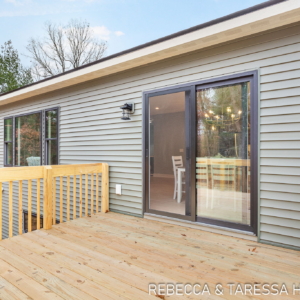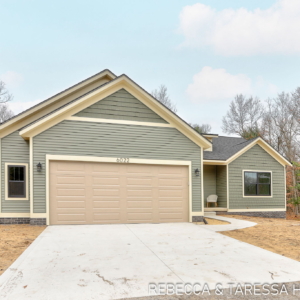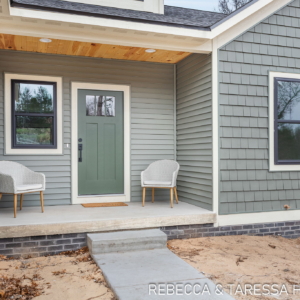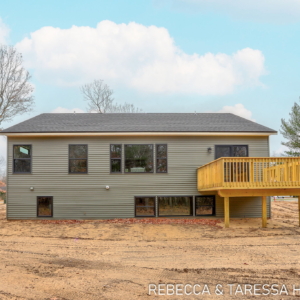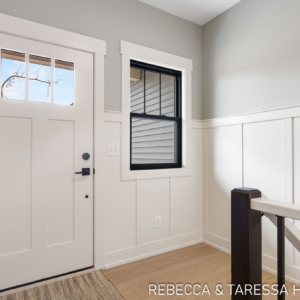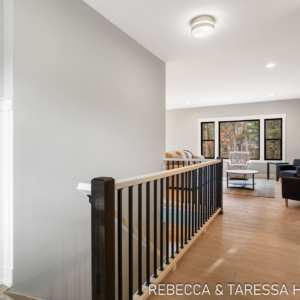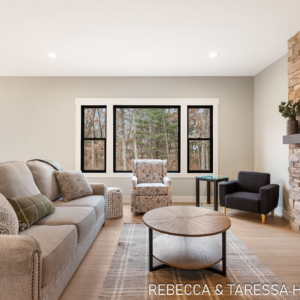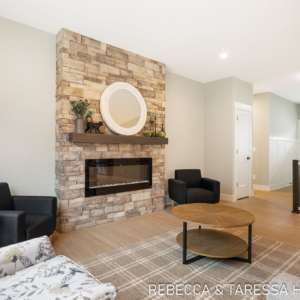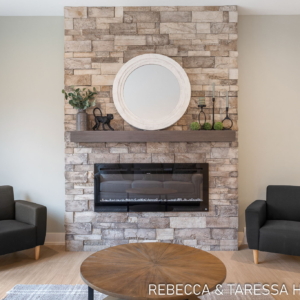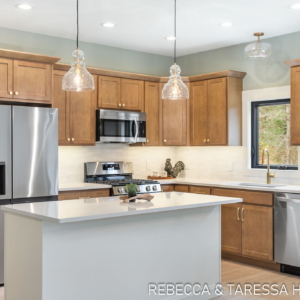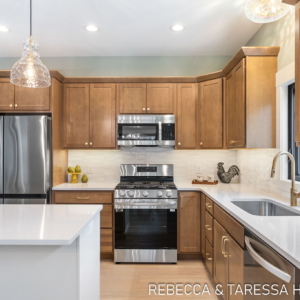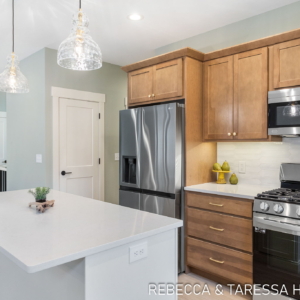Ontario
Turn-Key Homes
Lorem ipsum dolor sit amet, consectetur adipiscing.
- 4 beds / 3 baths
- 1,400 sq ft Main floor
- 1,058 sq ft Basement
Ontario floorplan featuring 4 bed and 3 full baths. Main floor offers 9′ ceilings, linear electric fireplace w/ stone surround. Don’t forget about the open staircase finished w/ sleek black metal railing. Kitchen features quartz tops, tile backsplash, stainless appliances & large pantry. Back entry is finished w/ custom built lockers, decorative wall trim, walk-in closet & laundry area. Primary suite offers tray ceiling, dual vanity, quartz countertop & a walk-in closet. The daylight LL is completed w/ 2 additional bedrooms, 3rd full bath & spacious family room –
