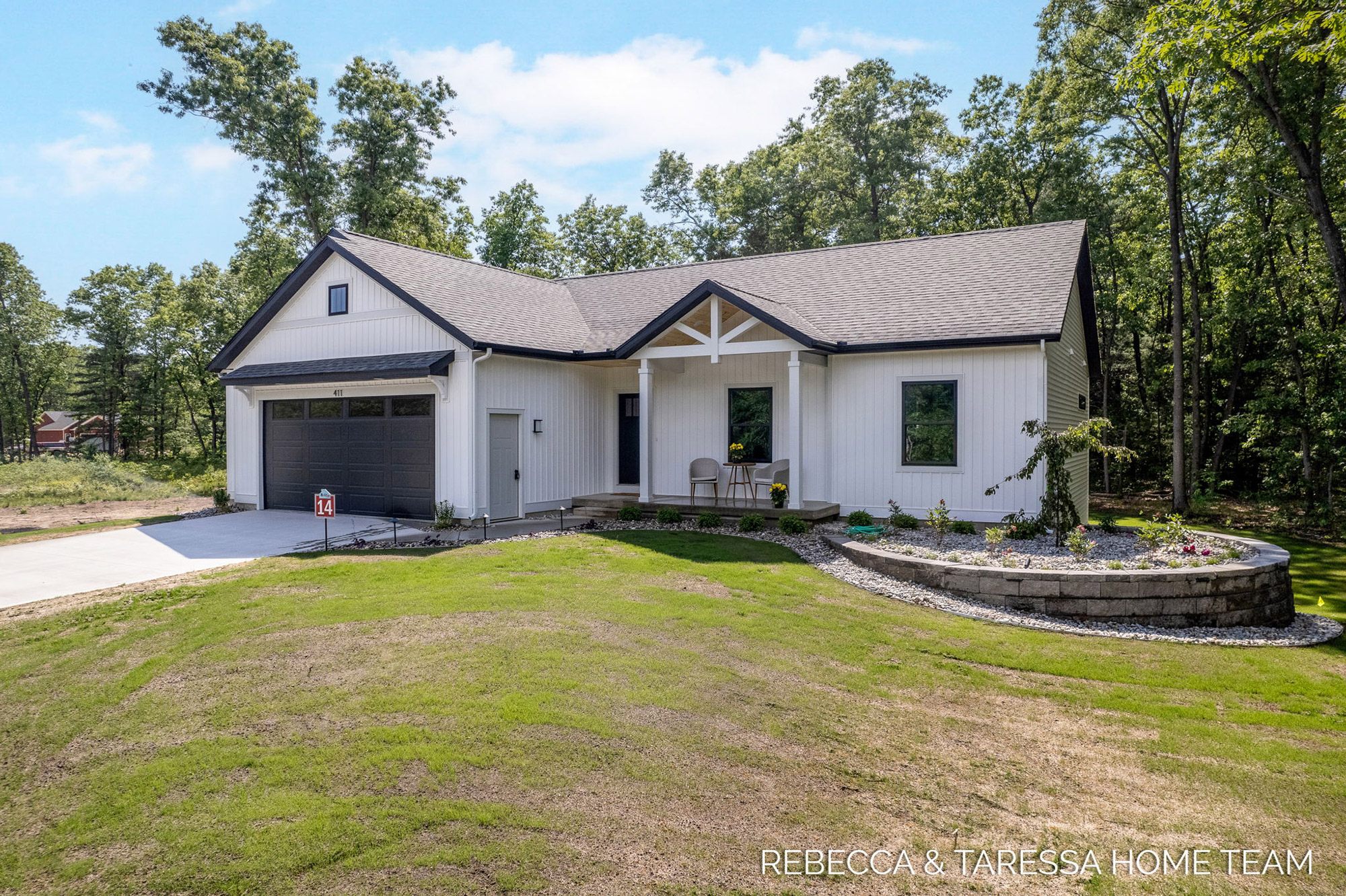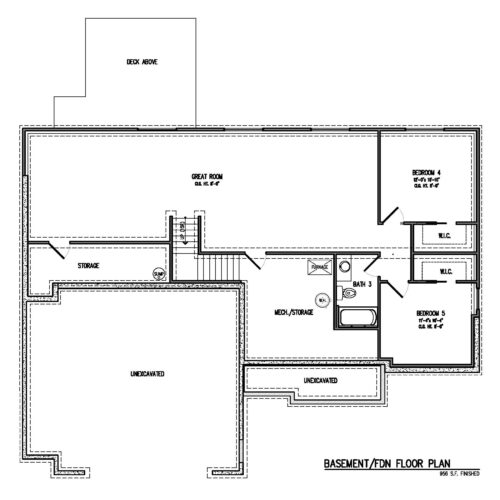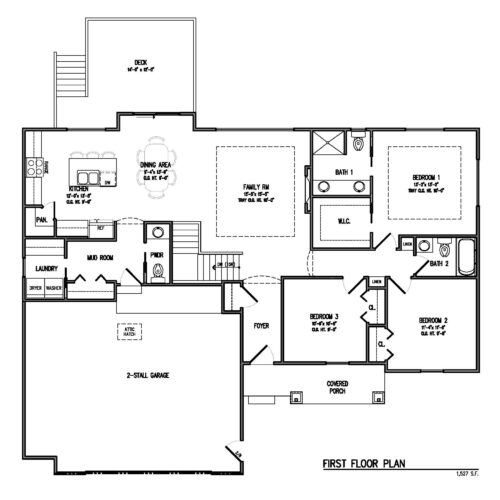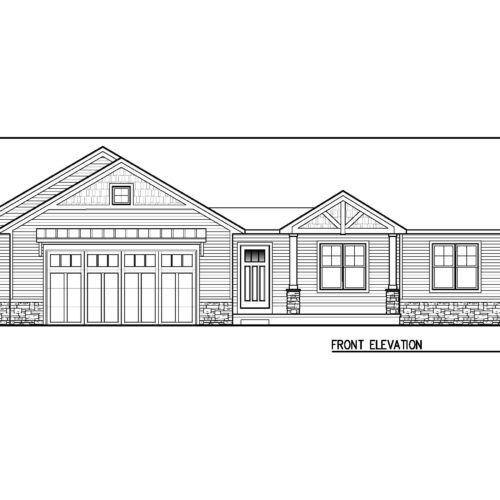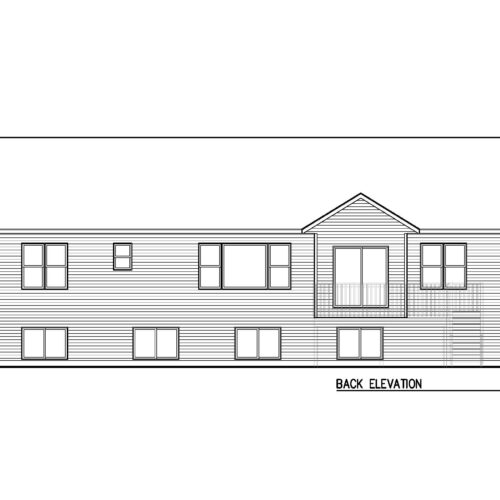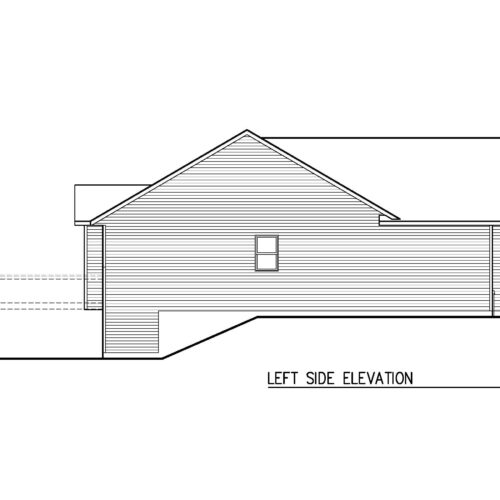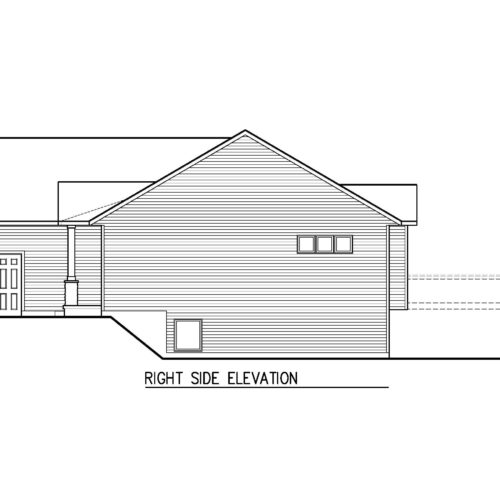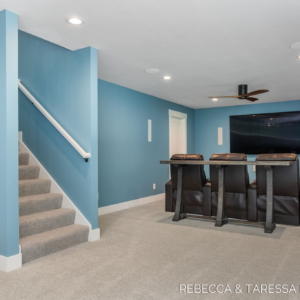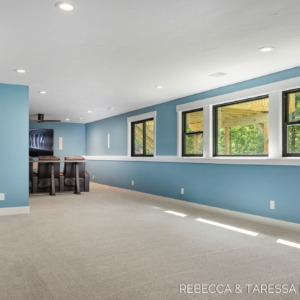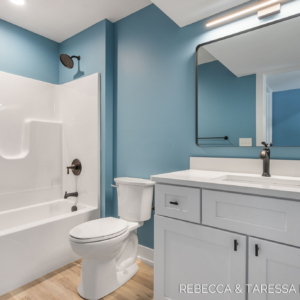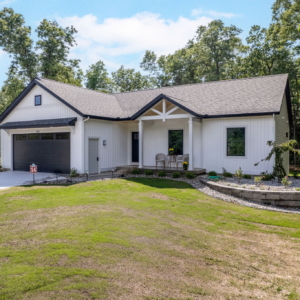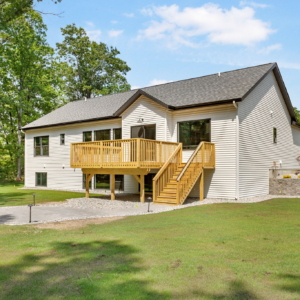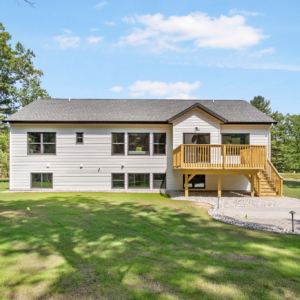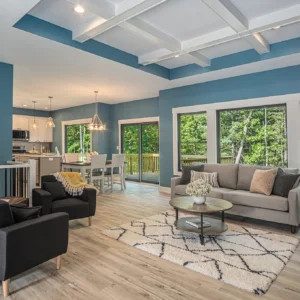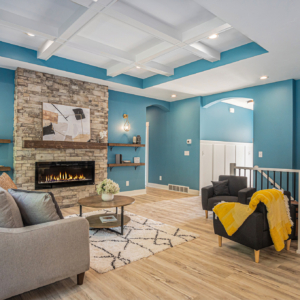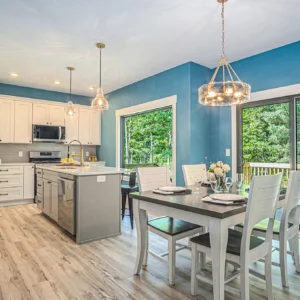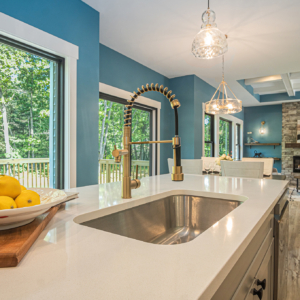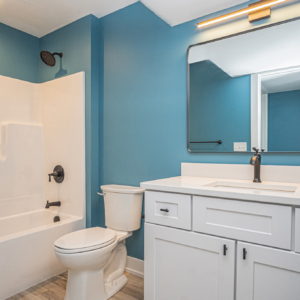Eaglebrook
Turn-Key Homes
Eaglebrook
- 5 beds / 3.5 baths
- 1,527 sq ft Main floor
- 956 sq ft Basement
The Eaglebrook ranch offers a ton of character and great flow. The kitchen features a large center island, quartz counter tops, tile backsplash and stainless steel appliance package. The living room is accented with a lineal fireplace & stone wall detail. The ensuite features a tray shiplap ceiling with feature wall & beautiful private bath dual vanity with quartz. The lower level will be finished with 2 additional bedrooms, a 3rd full bath and large family room.
