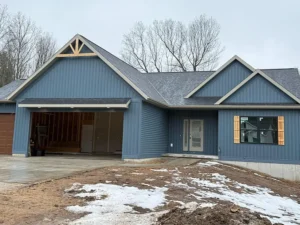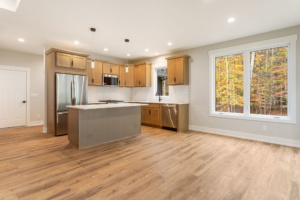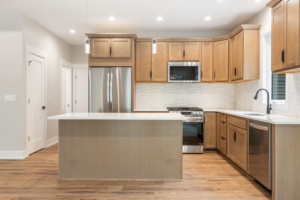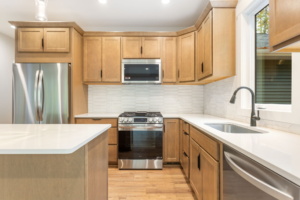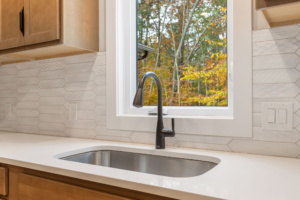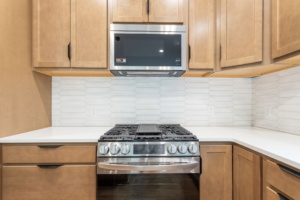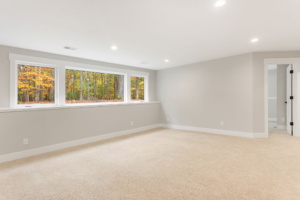6029 Vesper Dr, Muskegon, MI 49442, USA
6029 Vesper Dr, Muskegon, MI 49442, USA
Basics
- Date added: Added 6 months ago
- Status: Pending
- Bedrooms: 4
- Bathrooms: 3
- Area: 2458 sq ft
- Lot size: 1.1 sq ft
- Year built: 2025
Description
-
Description:
Brand new, 4 bed/3 full baths, Ontario floorplan in wooded Peregrine Woods. Located on a spacious 1.1 acre lot and offers a 3 stall car garage. Main floor offers 9' ceilings, linear electric fireplace. Kitchen features quartz countertops, tile backsplash, stainless appliances & large pantry. Back entry is finished w/ custom built lockers, decorative wall trim, walk-in closet & laundry area. Primary suite offers tray ceiling, dual vanity, quartz countertop & a walk-in closet. The daylight LL is completed w/ 2 additional bedrooms, 3rd full bath & spacious family room. Accessory buildings allowed up to 1200 Sq. ft. Photos are from previous home and do not represent the design choices for this home.
Show all description
Location
Ask an Agent About This Home
Powered by Estatik
