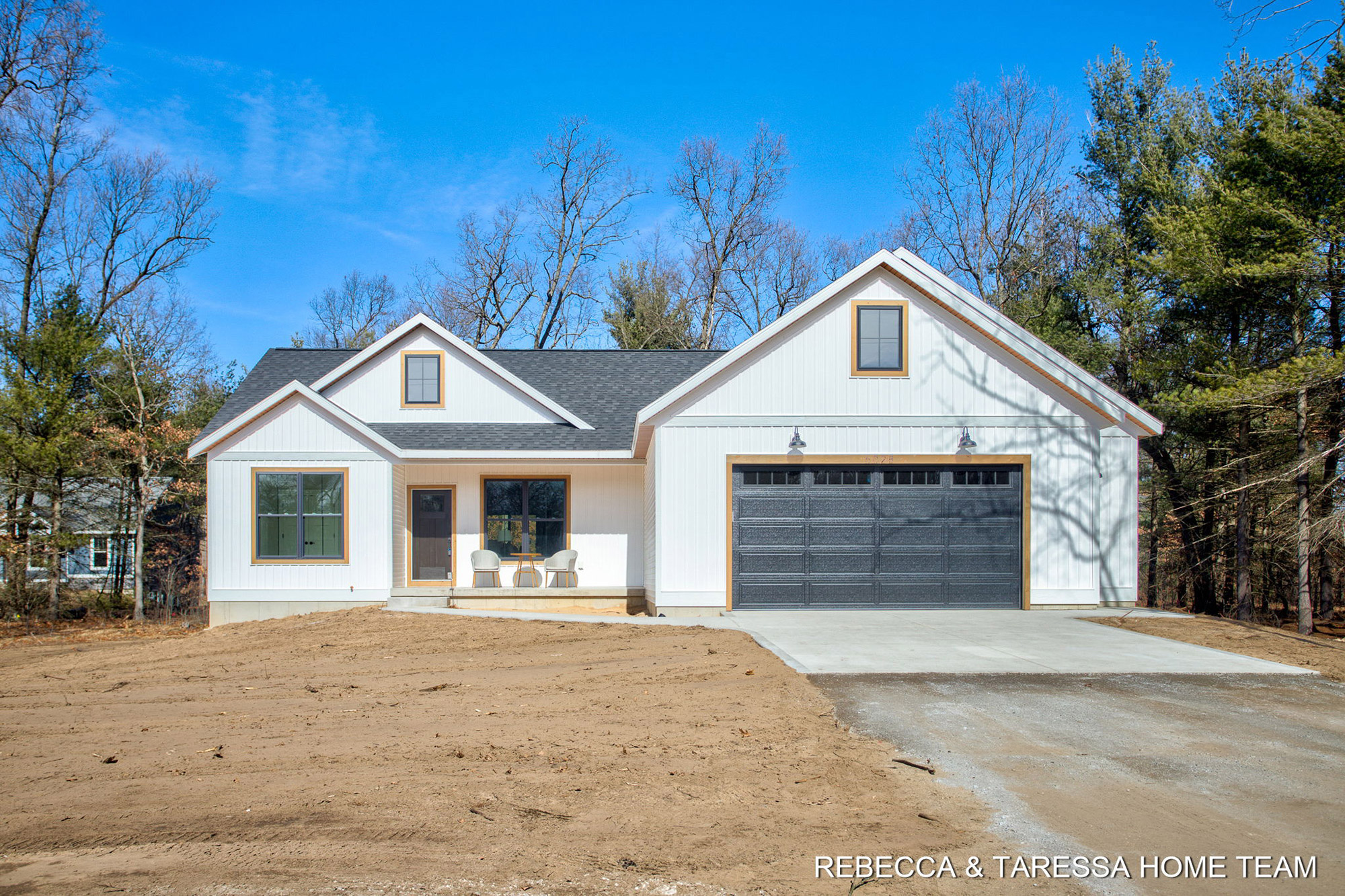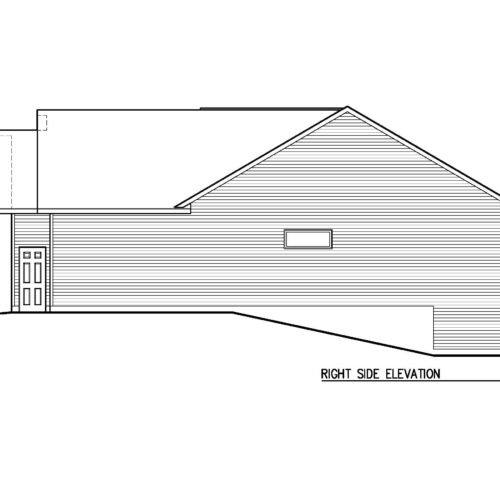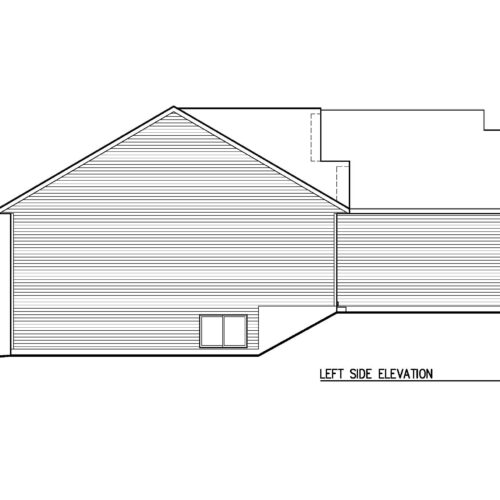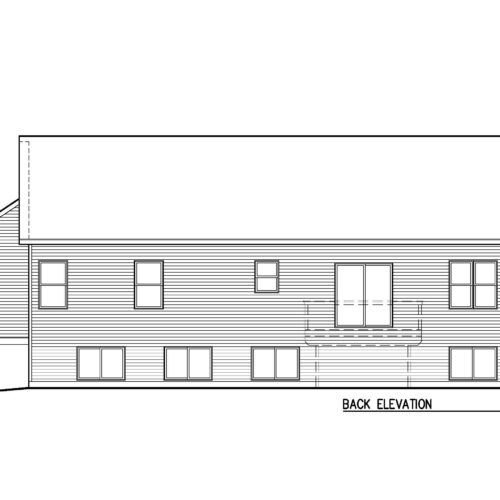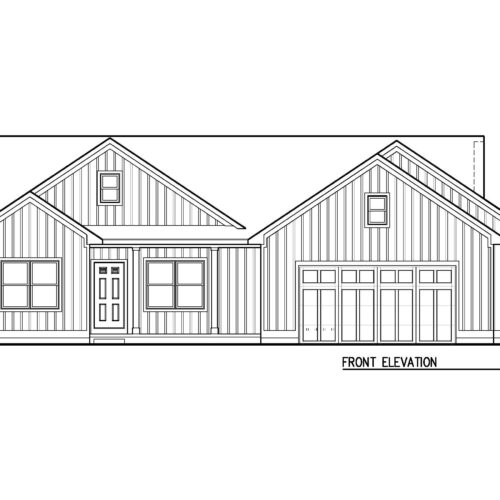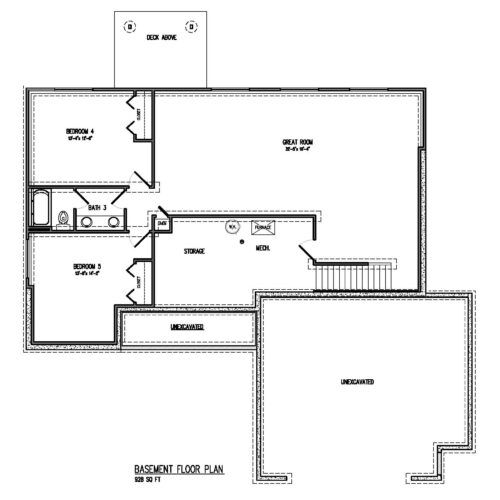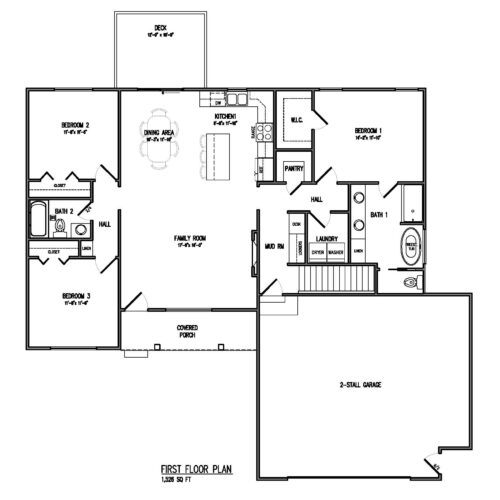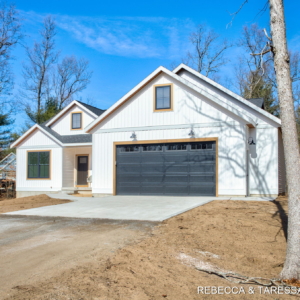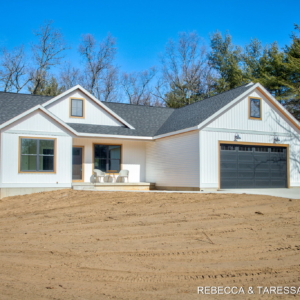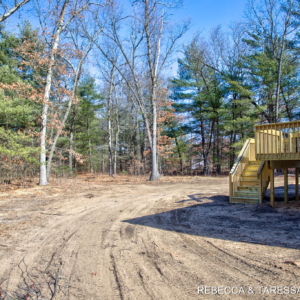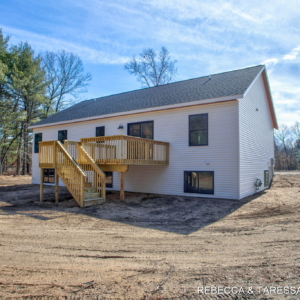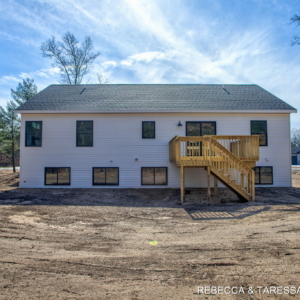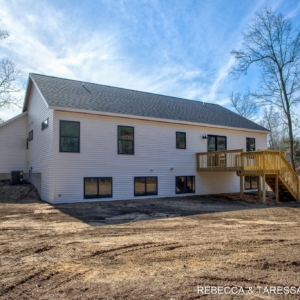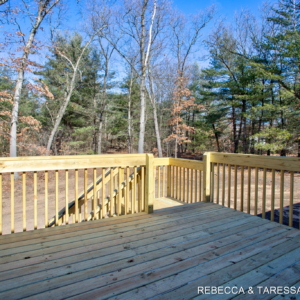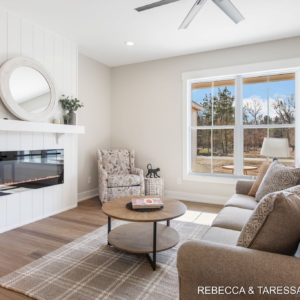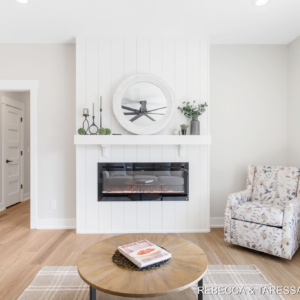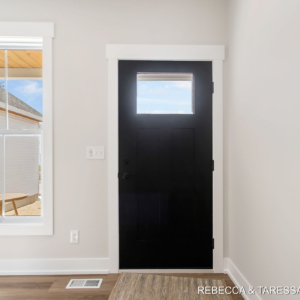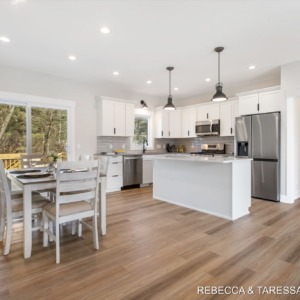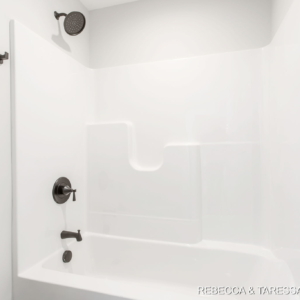Bellawood
Turn-Key Homes
Bellawood
- 5 beds / 3 baths
- 1,526 sq ft Main floor
- 918 sq ft Basement
The Bellawood ranch floorplan offers 5 bed & 3 full baths. The workmanship and finishes stand out and offers a WOW factor. The kitchen displays a large center island, quartz counter tops, tile backsplash and stainless steel appliance package. The living room is accented with a lineal electric fireplace w/ shiplap detail. The ensuite features a shiplap tray ceiling with featured wall & beautiful private bath w quartz on the dual vanity, a tiled shower and SOAKING TUB. The lower level is finished with 2 additional bedrooms, a 3rd full bath & large family room w/ electric linear fireplace.
